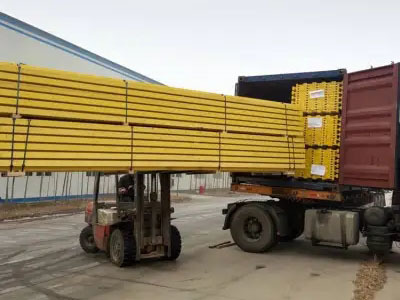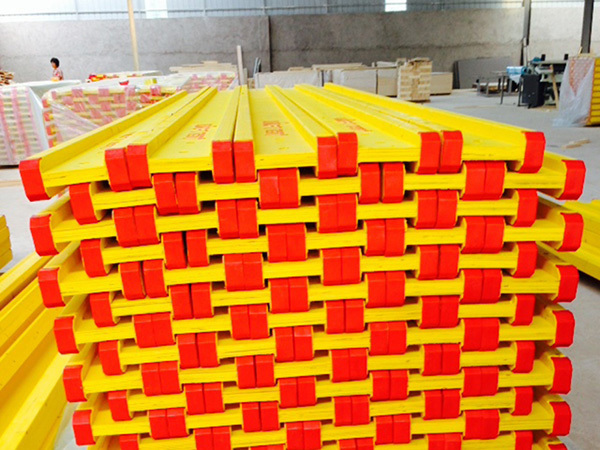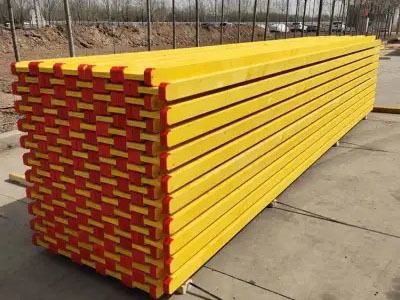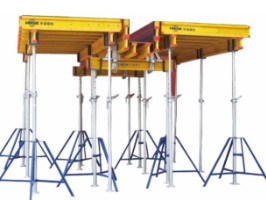Installation method of large formwork in building formwork
Release time:
2024-06-20
The large formwork is installed in place and seated according to the formwork matching drawing, and the formwork sideline and block boundary placed on the floor are fine-tuned and positioned.
1. The large formwork shall be installed in place according to the formwork matching drawing, and the formwork sideline and block boundary placed on the floor shall be fine-tuned and positioned.
2. After the large formwork is positioned and fastened, install the internal angle formwork, fasten the hook bolt and the channel steel pad, check the overlapping of the internal angle formwork and the large formwork. It is required that there is no wrong platform at the joint, the angle formwork panel and the large formwork angle steel are closely attached, and the gap between the angle formwork edge and the large formwork is controlled within 2mm.
3. Install the elevator shaft platform, hoist the cylinder mold, and connect the cylinder mold with the peripheral large template through the wall bolt.
4, for the use of cold extrusion full thread through the wall bolt project, first install one side of the large template and adjust the vertical, through the wall bolt and plastic sleeve, then install the other side of the large template, after the ruler check and adjust the vertical, tighten the wall bolt
5. Installation sequence of large formwork: first middle, then periphery, first horizontal wall, then vertical wall, first inner formwork, then outer formwork, first large formwork and then corner formwork.
6. When installing the large formwork of the external wall, it is advisable to install the large formwork and the male angle formwork first, and then install the core belt, steel pin and tapered wall penetrating bolt between the outer formwork after being connected as a whole, so as to prevent the error from being concentrated in the male angle formwork and difficult to adjust.
7. Check the installation quality of large formwork, and adjust and correct the local out-of-tolerance part through wall bolts, diagonal brace adjusting bolts, etc. For the out-of-tolerance of two diagonals in each room, wire rope and manual hoist can be used to adjust if necessary.
8. After the concrete of the first floor wall reaches a certain strength, the external hanging frame shall be installed on a row of through-wall holes on the outer wall according to the layout plan of the external hanging frame.
9. For a wall, first install one side of the template, then install the other side of the template, after the ruler check and adjust the vertical, through the conical bolt fastening.
Key words:
Learn more news






